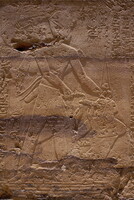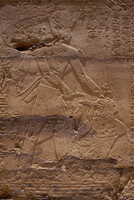| dc.coverage.spatial | Site: New Kalabsha Reconstruction (Aswan, Upper Egypt, Egypt) | en_US |
| dc.coverage.temporal | ca. 1279-1213 BCE (creation) | en_US |
| dc.creator | unknown (Egyptian (ancient)) | en_US |
| dc.date | -1279--1213 | en_US |
| dc.date.accessioned | 2013-04-17T18:23:04Z | |
| dc.date.available | 2013-04-17T18:23:04Z | |
| dc.date.issued | -1279--1213 | en_US |
| dc.identifier | 209099 | en_US |
| dc.identifier.other | archrefid: 986 | en_US |
| dc.identifier.uri | http://hdl.handle.net/1721.3/116979 | |
| dc.description | The forecourt, frontal view of the west wall, depicting reliefs; During the reign of Ramesses II many temples were built in Nubia, the earliest of which is the rock temple of Beit el-Wali (now re-erected at New Kalabsha, near Aswan). Here a narrow hall, originally covered with a barrel vault rising from a cavetto cornice, gave access to a transverse hall, the roof of which was supported by two rather squat polygonal columns. Alterations had been made during the construction of this temple; originally one door led from the outer hall, but two more were added when statue niches were placed in the transverse hall. Source: Grove Art Online; http://www.groveart.com/ (accessed 1/18/2008) | en_US |
| dc.format.medium | stone; limestone | en_US |
| dc.rights | © Scott Gilchrist, Archivision, Inc. | en_US |
| dc.subject | architectural exteriors | en_US |
| dc.subject | rulers and leaders | en_US |
| dc.subject | Egypt--Religion | en_US |
| dc.subject | Ramses II, King of Egypt | en_US |
| dc.subject | New Kingdom (Egyptian) | en_US |
| dc.subject | Nineteenth Dynasty | en_US |
| dc.title | Beit el-Wali | en_US |
| dc.type | image | en_US |
| dc.rights.access | Licensed for educational and research use by the MIT community only | en_US |
| dc.identifier.vendorcode | 1A3-EG-K-6-B4 | en_US |
| vra.culturalContext | Egyptian (ancient) | en_US |
| vra.technique | construction (assembling) carving (processes) | en_US |
| vra.worktype | excavation (site) | en_US |
| vra.worktype | temple | en_US |
| dc.contributor.display | unknown (Egyptian (ancient)) | en_US |


