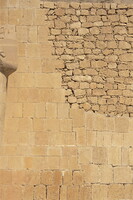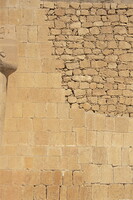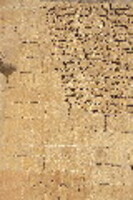| dc.coverage.spatial | Site: Dayr al-Bahri (Thebes, Upper Egypt, Egypt) | en_US |
| dc.coverage.temporal | ca. 1479-ca. 1458 BCE (creation) | en_US |
| dc.creator | unknown (Egyptian (ancient)) | en_US |
| dc.date | -1479--1458 | en_US |
| dc.date.accessioned | 2013-04-17T16:21:56Z | |
| dc.date.available | 2013-04-17T16:21:56Z | |
| dc.date.issued | -1479--1458 | en_US |
| dc.identifier | 208861 | en_US |
| dc.identifier.other | archrefid: 758 | en_US |
| dc.identifier.uri | http://hdl.handle.net/1721.3/116741 | |
| dc.description | Detail of the first colonnade (facing the Lower Court), showing restored block wall to north of Osiride figure at end of the first terrace portico on the north side; Deir el-Bahri [Arabic: 'Northern monastery'] is an area of western Thebes, at the end of the valley called Asasif. Senenmut is commonly described as the architect of Hatshepsut's mortuary temple at Deir el-Bahri but only because he was 'overseer of royal works at Djeser-djeseru', a title he shared with several contemporary officials. The northern half of the valley is occupied by the huge temple of Queen Hatshepsut, dedicated to Amun and to her own mortuary cult. This temple, influenced by that of Mentuhotpe II, was constructed on three levels. The lowest level, behind the first court, consists of two colonnades divided by a ramp leading to the second court. In the southern colonnade, the main subject of the reliefs is the shipping of two obelisks from Aswan to Karnak. On the second level, the middle court is similar in appearance to the second court but more complex: colonnades forming its western façade are extended to north and south by two independent shrines, each consisting of a colonnaded hypostyle hall, inner halls and sanctuaries. The southern shrine is that of the cow-goddess Hathor, containing several representations of Hathor; the northern one is dedicated to jackal-headed Anubis and includes a richly decorated hypostyle hall. Both western colonnades contain scenes of exceptional interest: the southern one has inner walls partially covered with raised reliefs representing the expedition to the exotic land of Punt (probably modern Somalia), while the northern one is adorned with scenes of the divine birth of Hatshepsut. Along the northern side of the second court is an unfinished colonnade. The façade of the uppermost part of the temple (the third level) again takes the form of a colonnade, originally fronted by a row of Osirid pillars representing the Queen as the god Osiris. Source: Grove Art Online; http://www.groveart.com/ (accessed 1/15/2008) | en_US |
| dc.format.medium | stone; limestone | en_US |
| dc.rights | © Scott Gilchrist, Archivision, Inc. | en_US |
| dc.subject | architectural exteriors | en_US |
| dc.subject | deities | en_US |
| dc.subject | rulers and leaders | en_US |
| dc.subject | Egypt--Civilization | en_US |
| dc.subject | Egypt--Religion | en_US |
| dc.subject | Hathor (Egyptian deity) | en_US |
| dc.subject | Hatshepsut, Queen of Egypt | en_US |
| dc.subject | Eighteenth Dynasty | en_US |
| dc.subject | New Kingdom (Egyptian) | en_US |
| dc.title | Mortuary Temple of Queen Hatshepsut | en_US |
| dc.title.alternative | Mortuary Temple of Queen Hatshepsut at Deir el-Bahri | en_US |
| dc.type | image | en_US |
| dc.rights.access | Licensed for educational and research use by the MIT community only | en_US |
| dc.identifier.vendorcode | 1A3-EG-HT-B11 | en_US |
| vra.culturalContext | Egyptian (ancient) | en_US |
| vra.technique | construction (assembling) | en_US |
| vra.worktype | excavation (site) | en_US |
| vra.worktype | mortuary temple | en_US |
| dc.contributor.display | unknown (Egyptian (ancient)) | en_US |


