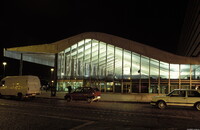Roma Termini Train Station
Montuori, Eugenio

Download1A2-I-R-TS-A5_cp.jpg (356.0Kb)
Date
1937-1950Description
Night view, frontal view of the west elevation, depicting profile of serpentine roof; In 1937 it was decided to replace the old station, as part of the planning for the 1942 World's Fair, which was never held because of the outbreak of World War II. The old station was demolished, and part of the new station was constructed, but works were halted in 1943 as the Italian fascist government collapsed. The 2-kilometre long side structures of the design by Angiolo Mazzoni del Grande are still part of the current-day station. The current building was designed by the two teams that won a competition in 1947: Leo Calini and Eugenio Montuori; Massimo Castellazzi, Vasco Fadigati, Achille Pintonello and Annibale Vitellozzi. It was inaugurated in 1950. The building is characterized by the extremely long, modernist façade in travertine and by the gravity-defying double curve of the cantilever roof in reinforced concrete. Source: Wikipedia; http://en.wikipedia.org/wiki/Main_Page (accessed 1/20/2008)
Type of Work
railroad stationSubject
architectural exteriors, engineering and industry, manufacturing, Transportation, Modernist
Rights
Rights Statement
Licensed for educational and research use by the MIT community only