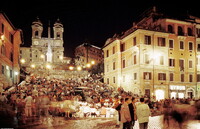Spanish Steps
De Sanctis, Francesco

Download1A2-I-R-SST-C1_cp.jpg (638.3Kb)
Date
1720-1726Description
Night view; As built, the scheme conformed to de' Sanctis's approved designs with some omissions, including a fountain that he had intended for the large central terrace and a number of statues for the balustrade. Two buildings on either side of the base of the steps were also built (1726-1727) to frame the approach. The design of the steps is ingenious, the intermediate terraces being intended to mitigate the steepness of the ascent. Source: Grove Art Online; http://www.groveart.com/ (accessed 1/21/2008)
Type of Work
stairSubject
architectural exteriors, City planning, Baroque
Rights
Rights Statement
Licensed for educational and research use by the MIT community only