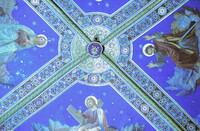Santa Maria sopra Minerva
Maderno, Carlo

Download1A2-I-R-SMS-1-E7_cp.jpg (733.0Kb)
Date
1280-1855Description
Detail of the Gothic ceiling; [The basilica gets its name because, like many early Christian basilicas, it was built directly over (sopra) the foundations of a temple dedicated to the goddess Minerva.] The only example of a Gothic conventual church built in Rome is S Maria sopra Minerva, which was built by Pope Zacharias (reigned 741-752) and passed to the Dominicans in 1266-1275. In 1280 it was converted for use as a preaching church to designs by Fra Ristoro de' Campi (d 1284) and Fra Sisto di Firenze (d 1290). It is a rectangular space with nave and two aisles, transepts, apsidal chancel and lateral chapels on either side. Later the wooden ceiling above the nave was completed and the walls covered with decorative woodwork, stucco and false marble. In the 17th century it was redecorated in the Baroque style, and the aisles were remodelled once more in 1848-1855. The interior and chapels contain tombs and monuments of popes, cardinals, bishops and noblemen, as well as the tombs of St Catherine of Siena and Fra Angelico; through the centuries leading artists and architects were commissioned to remodel the building and to contribute to its splendid decoration. Source: Grove Art Online; http://www.groveart.com/ (accessed 2/15/2008)
Type of Work
church; basilicaSubject
architectural exteriors, death or burial, rulers and leaders, saints, Dominicans, Gothic (Medieval)
Rights
Rights Statement
Licensed for educational and research use by the MIT community only