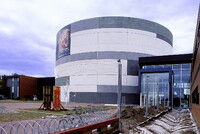Cirque du Soleil Campus: Presentation Centre
unknown (Canadian)

Download1A2-C-M-CS-4-A4_cp.jpg (471.2Kb)
Date
2001-2005Description
The round presentation room, north elevation, with lobby at right; The world headquarters of Cirque du Soleil is an 100,000-square-foot complex, fronted with corrugated steel. Inside, there are three training studios, a costume shop, and a props workshop, as well as the casting team and corporate staff.
Type of Work
mixed-use development; entertainment buildingSubject
architectural exteriors, business, commerce and trade, contemporary (1960 to present), Performing arts, Modernist
Rights
Rights Statement
Licensed for educational and research use by the MIT community only