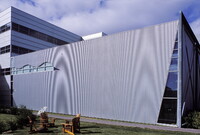| dc.coverage.spatial | Site: Montréal, Québec, Canada | en_US |
| dc.coverage.temporal | 2003 (creation) | en_US |
| dc.creator | Les architectes FABG | en_US |
| dc.date | 2003 | en_US |
| dc.date.accessioned | 2013-04-11T19:41:00Z | |
| dc.date.available | 2013-04-11T19:41:00Z | |
| dc.date.issued | 2003 | en_US |
| dc.identifier | 206064 | en_US |
| dc.identifier.other | archrefid: 945 | en_US |
| dc.identifier.uri | http://hdl.handle.net/1721.3/113693 | |
| dc.description | East elevation facing the north entry court, showing use of aluminum siding; The world headquarters of Cirque du Soleil is an 100,000-square-foot complex, fronted with corrugated steel. Inside, there are three training studios, a costume shop, and a props workshop, as well as the casting team and corporate staff. | en_US |
| dc.format.medium | steel; metal; glass; concrete | en_US |
| dc.rights | © Scott Gilchrist, Archivision, Inc. | en_US |
| dc.subject | architectural exteriors | en_US |
| dc.subject | contemporary (1960 to present) | en_US |
| dc.subject | Performing arts | en_US |
| dc.subject | Modernist | en_US |
| dc.title | Cirque du Soleil Campus: Production Centre | en_US |
| dc.type | image | en_US |
| dc.rights.access | Licensed for educational and research use by the MIT community only | en_US |
| dc.identifier.vendorcode | 1A2-C-M-CS-2-B6 | en_US |
| vra.culturalContext | Canadian | en_US |
| vra.technique | construction (assembling) | en_US |
| vra.worktype | mixed-use development | en_US |
| dc.contributor.display | Les architectes FABG (Canadian architectural firm, founded ca. 1985) | en_US |


