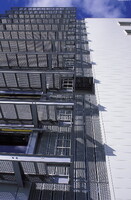Cirque du Soleil Campus: Training Centre
Les architectes FABG

Download1A2-C-M-CS-1-C7_cp.jpg (651.1Kb)
Date
2001-2005Description
The brise-soleil at the southeast corner, looking up at the east elevation; The world headquarters of Cirque du Soleil is an 100,000-square-foot complex, fronted with corrugated steel. Inside, there are three training studios, a costume shop, and a props workshop, as well as the casting team and corporate staff.
Type of Work
mixed-use developmentSubject
architectural exteriors, contemporary (1960 to present), Performing arts, Modernist, Neo-Rationalist
Rights
Rights Statement
Licensed for educational and research use by the MIT community only