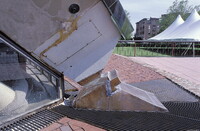Kresge Auditorium
Saarinen, Eero

Download1A1-SO-KA-B4_cp.jpg (642.6Kb)
Date
1950-1955Description
Detail where the thin-shell concrete structure meets the ground, south side; Kresge Auditorium is an auditorium building for the Massachusetts Institute of Technology, located at 48 Massachusetts Avenue, Cambridge, Massachusetts. It was designed by the noted architect Eero Saarinen, with ground-breaking in 1953 and dedication in 1955. It was designed together with the MIT Chapel, the two buildings separated by a "green," referred to by students as the "Kresge Oval." The ensemble is recognized as one of the best examples of mid-Century modern architecture in the US. Though unassuming by today's standards, the buildings were part of an attempt to define MIT's social cohesion. The Auditorium was where MIT students and faculty could gather for formal events, the chapel was intended for marriages and memorial; the green that stretches between the two buildings, in the tradition of early-American urban planning, was to serve as the setting for civic events. The auditorium is defined by an elegant thin-shell structure, one-eighth of a sphere rising to a height of 50 feet, and sliced away by sheer glass walls so that it comes to earth on only three points. Thin shelled concrete technology was innovative for the times. The dome weighs only 1200 tons and is clad with copper. Sitting on a circular brick platform, the dome contains a concert hall (with seating for 1226 people), with a lower level that houses a small theater (seating 204), two rehearsal rooms, dressing rooms, offices, bathrooms, and lounges. The concert hall also contains a Holtkamp organ. Source: Wikipedia; http://en.wikipedia.org/wiki/Main_Page (accessed 2/11/2008)
Type of Work
auditorium; concert hallSubject
architectural exteriors, music, Education, Performing arts, Modernist
Rights
Rights Statement
Licensed for educational and research use by the MIT community only