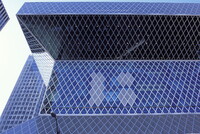Seattle Central Library
Koolhaas, Rem; Office for Metropolitan Architecture

Download1A1-OMA-SCL-C5_cp.jpg (669.5Kb)
Date
1999-2004Description
The northeast elevation along Fifth Avenue, looking up into the structure, showing ventilation panels; Rem Koolhaas and Joshua Prince-Ramus of the Dutch firm Office for Metropolitan Architecture (OMA), working in conjunction with the Seattle firm LMN Architects, served as the building's principal architects. Hoffman Construction Company of Portland, Oregon was the general contractor. In 2007, the building was voted #108 on the American Institute of Architects' list of Americans' 150 favorite structures in the US. It was one of two Seattle buildings included on the list of 150 structures, the other being Safeco Field. The 362,987 square foot public library can hold about 1.45 million books and other materials, features underground public parking for 143 vehicles, and includes over 400 computers open to the public. Source: Wikipedia; http://en.wikipedia.org/wiki/Main_Page (accessed 1/16/2008)
Type of Work
library (building)Subject
architectural exteriors, contemporary (1960 to present), Modernist
Rights
Rights Statement
Licensed for educational and research use by the MIT community only