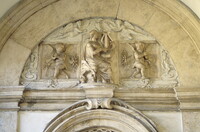| dc.coverage.spatial | Site: Rome, Lazio, Italy | en_US |
| dc.coverage.temporal | 1598-1617 (creation) | en_US |
| dc.creator | Maderno, Carlo | en_US |
| dc.date | 1598-1617 | en_US |
| dc.date.accessioned | 2013-04-10T17:52:14Z | |
| dc.date.available | 2013-04-10T17:52:14Z | |
| dc.date.issued | 1598-1617 | en_US |
| dc.identifier | 205302 | en_US |
| dc.identifier.other | archrefid: 860 | en_US |
| dc.identifier.uri | http://hdl.handle.net/1721.3/112928 | |
| dc.description | Loggia, detail over the portal off the second floor; Maderno demonstrated his expertise and originality in palace design. The Palazzo Mattei di Giove, Rome, built in three stages between 1598 and 1617, is set on a corner site and has two three-storey façades with regularly spaced windows and quoins at the angles, placing the building firmly within the prevailing Roman palace type; yet its fine brickwork (instead of the usual stucco) and carefully adjusted proportions set it apart from such predecessors as Domenico Fontana's Palazzo del Laterano and show it to be a worthy successor of Antonio da Sangallo (ii)'s Palazzo Farnese. Source: Grove Art Online; http://www.groveart.com/ (accessed 1/20/2008) | en_US |
| dc.format.medium | stone; stucco; marble | en_US |
| dc.rights | © Scott Gilchrist, Archivision, Inc. | en_US |
| dc.subject | architectural exteriors | en_US |
| dc.subject | rulers and leaders | en_US |
| dc.subject | Baroque | en_US |
| dc.title | Palazzo Mattei di Giove | en_US |
| dc.type | image | en_US |
| dc.rights.access | Licensed for educational and research use by the MIT community only | en_US |
| dc.identifier.vendorcode | 1A1-MC-PM-B3 | en_US |
| vra.culturalContext | Italian | en_US |
| vra.technique | construction (assembling) | en_US |
| vra.worktype | palazzo | en_US |
| dc.contributor.display | Carlo Maderno (Italian architect, ca. 1556 - 1629) | en_US |


