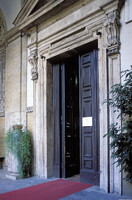Palazzo Mattei di Giove
Maderno, Carlo

Download1A1-MC-PM-B2_cp.jpg (561.3Kb)
Date
1598-1617Description
Loggia, the portal off the second floor; Maderno demonstrated his expertise and originality in palace design. The Palazzo Mattei di Giove, Rome, built in three stages between 1598 and 1617, is set on a corner site and has two three-storey façades with regularly spaced windows and quoins at the angles, placing the building firmly within the prevailing Roman palace type; yet its fine brickwork (instead of the usual stucco) and carefully adjusted proportions set it apart from such predecessors as Domenico Fontana's Palazzo del Laterano and show it to be a worthy successor of Antonio da Sangallo (ii)'s Palazzo Farnese. Source: Grove Art Online; http://www.groveart.com/ (accessed 1/20/2008)
Type of Work
palazzoSubject
architectural exteriors, rulers and leaders, Baroque
Rights
Rights Statement
Licensed for educational and research use by the MIT community only