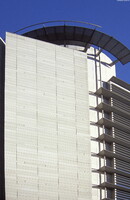Mark O. Hatfield US Courthouse
Kohn Pederson Fox

Download1A1-KP-MHC-B7_cp.jpg (421.2Kb)
Date
1997Description
The west flank of the tower, close view at top; With BOORA Architects, GSA. The 16-story tower contains 15 courtrooms and chambers while an 8-story sidecar accommodates ancillary offices and library facilities. The tower is organized in a 2 courtrooms-per-floor in order to eliminate the long and dark corridors often associated with large courthouses. The offices on the fifth, sixth and seventh floor were designed with high ceilings in case more courthouse were needed. The nickname "Schick Razor Building" comes from the design of the overhanging roof.
Type of Work
legislative buildingSubject
Modernist, Neo-Rationalist
Rights
Rights Statement
Licensed for educational and research use by the MIT community only