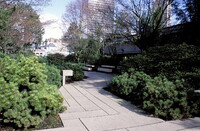Vancouver Law Courts
Erickson, Arthur Charles

Download1A1-EA-VLC-C6_cp.jpg (759.1Kb)
Date
1979Description
View looking east at the entrance to Robson Square (developed at the same time by Erickson); "The seven-storey Law Courts building is organized into four major components: public space, courtrooms, judges' chambers and administrative and support facilities. Major public spaces include the main floor Great Hall and three galleries. All are visually and physically connected. The building accommodates 35 courtrooms. The Law Courts are distinguished by a sloping glass roof that measures well over an acre. The glass roof serves as a major symbol of publicness - its transparency inviting the public to enter, enjoy the public surroundings or partake in judicial procedures. The glass roof adds to the outdoor feeling of the civic space and facilitates a number of the courtrooms and all public galleries with natural sunlight and covers approximately 50,000 square feet of public space." Source: http://canada.archiseek.com/british_columbia/vancouver/lawcourts.html
Type of Work
legislative buildingSubject
Modernist
Rights
Rights Statement
Licensed for educational and research use by the MIT community only