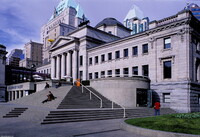| dc.coverage.spatial | Site: Vancouver, British Columbia, Canada | en_US |
| dc.coverage.temporal | 1979 (creation) | en_US |
| dc.creator | Erickson, Arthur Charles | en_US |
| dc.date | 1979 | en_US |
| dc.date.accessioned | 2013-04-09T18:47:32Z | |
| dc.date.available | 2013-04-09T18:47:32Z | |
| dc.date.issued | 1979 | en_US |
| dc.identifier | 204944 | en_US |
| dc.identifier.other | archrefid: 878 | en_US |
| dc.identifier.uri | http://hdl.handle.net/1721.3/112645 | |
| dc.description | View of the Art Museum, showing the west elevation and integration with the square by Ericson; Right in the center of Vancouver the Robson Square complex extends across three blocks between the old court-house (now the Vancouver Art Gallery) and the seven-storied glass pyramid housing the new court-house (designed by the Vancouver-born architect Arthur Erickson and built in 1979). Various government departments occupy the different levels in the complex. With roof garden terraces, small waterfall, pond and well-designed foyer the Square lends itself to open-air events in summer. | en_US |
| dc.format.medium | concrete | en_US |
| dc.rights | © Scott Gilchrist, Archivision, Inc. | en_US |
| dc.subject | Modernist | en_US |
| dc.subject | Brutalist | en_US |
| dc.title | Robson Square | en_US |
| dc.type | image | en_US |
| dc.rights.access | Licensed for educational and research use by the MIT community only | en_US |
| dc.identifier.vendorcode | 1A1-EA-RS-D3 | en_US |
| vra.culturalContext | Canadian | en_US |
| vra.technique | | en_US |
| vra.worktype | mixed-use development | en_US |
| vra.worktype | office building | en_US |
| dc.contributor.display | Arthur Charles Erickson (Canadian architect, born 1924) | en_US |


