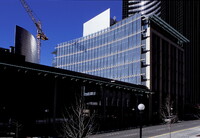Seattle City Hall
Bassetti Architects; Bohlin, Cywinski, Jackson (Firm)

Download1A1-BA-SCH-D1_cp.jpg (409.1Kb)
Date
2002-2005Description
The north block, showing the curved wall of the south elevation; "Seattle City Hall, designed by the joint venture Bassetti Architects Bohlin Cywinski Jackson, creates a civic heart for downtown. The 200,000 sf building and adjacent Civic Plaza provide a new home for citizens to participate in and celebrate their government. The building design reflects the natural environment, craft, technology and people of Seattle. Council offices, mayoral suite, council chambers and public reception areas are outfitted with audio/visual equipment to optimize communication and public comment. Bassetti Architects led a highly collaborative team of architects, landscape designers, public artists through a complex public design process. To provide information and solicit input from the greatest constituency possible, the design team participated in over 50 public meetings, workshops and presentations; provided press and media interface; and worked with web-based response systems and the municipal cable television channel. Seattle City Hall achieved a LEED Gold certification, one of only three buildings in Seattle to attain such a distinction. The design team explored costs and benefits associated with many systems, including installation of a high-efficiency raised floor ventilation system that eliminates costly ductwork and designing interior office spaces for maximum daylighting. The first phase of Seattle City Hall was completed in June 2003 while the Civic Plaza was completed in March 2005." Source: http://www.bassettiarch.com/seattlecityhall.htm
Type of Work
city hallSubject
Modernist, Neo-Rationalist
Rights
Rights Statement
Licensed for educational and research use by the MIT community only