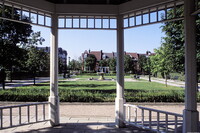| dc.coverage.spatial | Site: Montréal, Québec, Canada | en_US |
| dc.coverage.temporal | 1992-2007 (creation) | en_US |
| dc.creator | Daniel Arbour et associés | en_US |
| dc.date | 1992-2007 | en_US |
| dc.date.accessioned | 2013-03-28T13:56:29Z | |
| dc.date.available | 2013-03-28T13:56:29Z | |
| dc.date.issued | 1992-2007 | en_US |
| dc.identifier | 203295 | en_US |
| dc.identifier.other | archrefid: 1088 | en_US |
| dc.identifier.uri | http://hdl.handle.net/1721.3/111254 | |
| dc.description | Square, view into the park from the shelter; "In front of the Bassin de la Brunante there are short, narrow streets and at the centre of each square is another square surrounded by homes. The names of the streets in Bois-Franc drew their inspiration from aerospace, exploration, nature and geography: Charles-Darwin street, Nelligan square, Place de l'Himalaya, etc. Municipal officials approved the master plan for the project in 1992. This plan outlined the construction and sale of 8,000 housing units over a surface area of 21,000,000 square feet. Due to a slower than anticipated development, in 1999, Bombardier Immobilier sought permission to develop a golf course that would cover more than nine million remaining square feet. Le Challenger golf course has been open since June 2002 at the site of the former landing strip at the airport run by Canadair." Source: Ville de Montreal [website]; http://ville.montreal.qc.ca/portal/ (accessed 1/25/2008) | en_US |
| dc.format.medium | brick; stone | en_US |
| dc.rights | © Scott Gilchrist, Archivision, Inc. | en_US |
| dc.subject | architectural exteriors | en_US |
| dc.subject | business, commerce and trade | en_US |
| dc.subject | contemporary (1960 to present) | en_US |
| dc.subject | City planning | en_US |
| dc.subject | Housing | en_US |
| dc.subject | New Urbanism | en_US |
| dc.title | Bois Franc Residential Development | en_US |
| dc.type | image | en_US |
| dc.rights.access | Licensed for educational and research use by the MIT community only | en_US |
| dc.identifier.vendorcode | 1A4-NU-BF-E1 | en_US |
| vra.culturalContext | Canadian | en_US |
| vra.technique | construction (assembling) | en_US |
| vra.worktype | mixed-use development | en_US |
| vra.worktype | housing project | en_US |
| dc.contributor.display | Daniel Arbour et associés (Canadian urban planners, founded 1978) | en_US |


