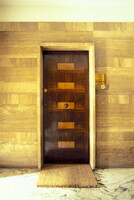Fascist Era Housing, Viale Giulio Cesare
unknown (Italian)

Download1A3-FA-TAB-C4_cp.jpg (441.4Kb)
Date
1920-1942Description
Foyer, door to a commercial office; Two competing styles and philosophies marked the period of 1920-1946; Novecento Italiano, which called for a recognizably Italian style with Classical connotations and the practitioners of rationalism or Razionalismo, who aligned themselves with European Modernist trends. These apartment blocks are influenced by the latter style, and by urban planning put in place in 1908 by then mayor Ernesto Nathan. Most of the building of that plan, especially housing, was put in place in the 1920's. A new master plan of 1931, under Mussolini, mapped major new roads and a greatly expanded city. Source: Grove Art Online; http://www.groveart.com/ (accessed 2/3/2008)
Type of Work
apartment house; housing projectSubject
architectural exteriors, Fascism, Housing, Modernist, rationalism (architecture)
Rights
Rights Statement
Licensed for educational and research use by the MIT community only