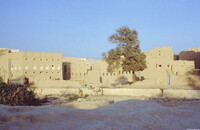Tarim: Vernacular Architecture
unknown (Yemeni)

Download1A2-Y-TA-V-A2_cp.jpg (426.0Kb)
Date
1800-1993Description
General view of mudbrick vernacular architecture; On the Tihama plain along the Red Sea, traditional housing is low, typically either huts of reeds, sticks and palm-woods (in the north, e.g. al-Zuhra), or rubble and brick courtyard houses (in the south, e.g. Zabid, Hays). Those in Zabid are of one or two storeys and present a plain façade to the street; the wealth and taste of the family are displayed in the decoration on internal walls. Zabid also has some Ottoman architecture. A different tradition is found in Tarim in Wadi Hadramawt, where Hadrami traders who had worked in Indonesia in the 19th century followed South-east Asian styles for their houses. Source: Grove Art Online; http://www.groveart.com/ (accessed 1/28/2008)
Type of Work
house; inhabited placeSubject
architectural exteriors, business, commerce and trade, Housing, Nineteenth century
Rights
Rights Statement
Licensed for educational and research use by the MIT community only