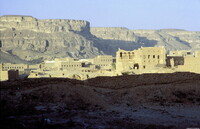| dc.coverage.spatial | Site: South Yemen, Yemen | en_US |
| dc.coverage.temporal | ca. 1800-present (creation) | en_US |
| dc.creator | unknown (Yemeni) | en_US |
| dc.date | 1800-1993 | en_US |
| dc.date.accessioned | 2013-03-20T14:25:29Z | |
| dc.date.available | 2013-03-20T14:25:29Z | |
| dc.date.issued | 1800-1993 | en_US |
| dc.identifier | 201635 | en_US |
| dc.identifier.other | archrefid: 1025 | en_US |
| dc.identifier.uri | http://hdl.handle.net/1721.3/109397 | |
| dc.description | Distant view of the village, from south, depicting large bluffs in background; On the Tihama plain along the Red Sea, traditional housing is low, typically either huts of reeds, sticks and palm-woods (in the north, e.g. al-Zuhra), or rubble and brick courtyard houses (in the south, e.g. Zabid, Hays). Those in Zabid are of one or two storeys and present a plain façade to the street; the wealth and taste of the family are displayed in the decoration on internal walls. Zabid also has some Ottoman architecture. A different tradition is found in Tarim in Wadi Hadramawt, where Hadrami traders who had worked in Indonesia in the 19th century followed South-east Asian styles for their houses. Source: Grove Art Online; http://www.groveart.com/ (accessed 1/28/2008) | en_US |
| dc.format.medium | mud brick | en_US |
| dc.rights | � Scott Gilchrist, Archivision, Inc. | en_US |
| dc.subject | architectural exteriors | en_US |
| dc.subject | business, commerce and trade | en_US |
| dc.subject | Housing | en_US |
| dc.subject | Nineteenth century | en_US |
| dc.title | Tarim: Vernacular Architecture | en_US |
| dc.type | image | en_US |
| dc.rights.access | Licensed for educational and research use by the MIT community only | en_US |
| dc.identifier.vendorcode | 1A2-Y-TA-V-A1 | en_US |
| vra.culturalContext | Yemeni | en_US |
| vra.technique | construction (assembling) | en_US |
| vra.worktype | house | en_US |
| vra.worktype | inhabited place | en_US |
| dc.contributor.display | unknown (Yemeni) | en_US |


