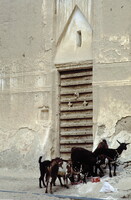Shibam: Vernacular Clay High-Rise Architecture
unknown (Yemeni)

Download1A2-Y-SH-V-B4_cp.jpg (525.0Kb)
Date
1600-1900Description
Typical residence door with goats; Much of the architecture, however, has not changed in style for hundreds of years and some old building techniques survive. The urgent need for restoration work is recognized and some has been undertaken. The State together with UNESCO launched a campaign in 1984 to preserve the old city of San'a; a similar campaign was introduced for the town of Shibam in Wadi Hadramawt. The styles and decoration of traditional houses vary between regions, but all use locally available material and are adapted to the climate. The most distinctive buildings are tower houses, of between four and nine storeys, intended for one family. Built of mud-brick or stone or a combination, depending on the region, they typically contain small rooms, thick outer walls and at the top a large reception room (mafraj). The mud-brick tower houses in Hadramawt have walls plastered with brown earth, with light lime for the upper storeys. A whiter plaster is used for decoration and the parapets on roof terraces are often whitewashed. Shibam contains over 500 tower houses, four to eight storeys high, in a compact area. Most date from the 17th century but many were rebuilt in the 19th and some have carved wooden doors with wooden locks. Source: Grove Art Online; http://www.groveart.com/ (accessed 1/29/2008)
Type of Work
inhabited place; house; historic siteSubject
architectural exteriors, Housing
Rights
Rights Statement
Licensed for educational and research use by the MIT community only