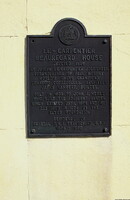| dc.coverage.spatial | Site: New Orleans, Louisiana, United States | en_US |
| dc.coverage.temporal | 1826 (creation) | en_US |
| dc.creator | Correjolles, Francois | en_US |
| dc.date | 1826 | en_US |
| dc.date.accessioned | 2013-03-20T14:22:59Z | |
| dc.date.available | 2013-03-20T14:22:59Z | |
| dc.date.issued | 1826 | en_US |
| dc.identifier | 201530 | en_US |
| dc.identifier.other | archrefid: 1085 | en_US |
| dc.identifier.uri | http://hdl.handle.net/1721.3/109292 | |
| dc.description | Dedication plaque; The architect Francois Correjolles, whose creole French family emigrated from St. Domingue (Haiti), added new American Federal elements while preserving some of the traditional creole plan. The Beauregard-Keyes House, built in 1826 for wealthy auctioneer Joseph Le Carpentier, is a fine example of a raised, center-hall house. It is named for two of its former tenants, Confederate General Pierre Gustave Toutant (P.G.T.) Beauregard and author Frances Parkinson Keyes. General Beauregard lived in the home from 1866 to 1868 while he was president of the New Orleans, Jackson, and Great Northern Railroad. The home features twin curved staircases, leading to a Tuscan portico. The garden's design duplicates the original 1865 plans. (Common Routes: St. Domingue-Louisiana exhibition, 2006) Source: Historic New Orleans Collection [website]; http://www.hnoc.org/ (accessed 1/24/2008) | en_US |
| dc.format.medium | stone | en_US |
| dc.rights | © Scott Gilchrist, Archivision, Inc. | en_US |
| dc.subject | architectural exteriors | en_US |
| dc.subject | Housing | en_US |
| dc.subject | Nineteenth century | en_US |
| dc.subject | Federal | en_US |
| dc.title | Beauregard-Keyes House | en_US |
| dc.title.alternative | Beauregard House | en_US |
| dc.type | image | en_US |
| dc.rights.access | Licensed for educational and research use by the MIT community only | en_US |
| dc.identifier.vendorcode | 1A2-US-NO-BH-A4 | en_US |
| vra.culturalContext | American | en_US |
| vra.technique | construction (assembling) | en_US |
| vra.worktype | house | en_US |
| dc.contributor.display | Francois Correjolles (American architect, active ca. 1826) | en_US |


