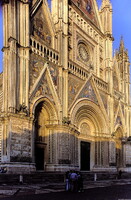Orvieto Cathedral
Maitani, Lorenzo; Orcagna

Download1A2-I-O-D-1-A4_cp.jpg (849.8Kb)
Date
1290-1580Description
Side view of the West Front, from the northwest; A document of 1290 states that the new building should be modelled on S Maria Maggiore in Rome. This apparently influenced the early rectangular plan as well as, for example, the original semicircular apse, columnar piers in the nave and the attached half columns used on the exterior flanks. It may also have influenced the rather unusual decision to decorate the facade with mosaics, although the layout and choice of subject-matter differ greatly from those of S Maria Maggiore. The building materials of the cathedral best reflect the local traditions, with foundations and main skeleton of tufa, alternating rows of travertine and basalt delineating the distinctive exterior, and more costly stones (e.g. red marble from Sosselvole and white from Carrara) reserved for the façade. Work on the façade resumed in 1337, and the level of the rose window had been reached by 1348; in 1359 Andrea di Cione Orcagna supervised work on this part of the facade. The facade mosaics, put on from the second half of the 14th century, rapidly deteriorated and were extensively restored from the 17th century. Source: Grove Art Online; http://www.groveart.com/ (accessed 2/3/2008)
Type of Work
cathedralSubject
architectural exteriors, Gothic (Medieval)
Rights
Rights Statement
Licensed for educational and research use by the MIT community only