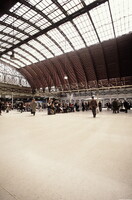Paddington Station
Brunel, Isambard Kingdom; Wyatt, Matthew Digby

Download1A2-E-L-PS-B1_cp.jpg (501.5Kb)
Date
1850-1854Description
General view of the train shed; For the Great Western Railway's second London terminus at Paddington (1850-1854) Brunel sought to apply some of the architectural lessons from the Crystal Palace to a more permanent structure. Aided by some from the team responsible for the exhibition building, notably the contractors Fox Henderson and the architect Matthew Digby Wyatt, he devised a triple-span arched roof, saved from the potential monotony of its immense length by the addition of two transepts. Source: Grove Art Online; http://www.groveart.com/ (accessed 1/25/2008)
Type of Work
railroad stationSubject
architectural exteriors, business, commerce and trade, engineering and industry, manufacturing, Transportation, Victorian, Nineteenth century
Rights
Rights Statement
Licensed for educational and research use by the MIT community only