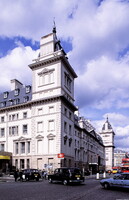| dc.coverage.spatial | Site: London, England, United Kingdom | en_US |
| dc.coverage.temporal | 1850-1854 (creation) | en_US |
| dc.creator | Brunel, Isambard Kingdom | en_US |
| dc.creator | Wyatt, Matthew Digby | en_US |
| dc.date | 1850-1854 | en_US |
| dc.date.accessioned | 2013-03-18T17:19:38Z | |
| dc.date.available | 2013-03-18T17:19:38Z | |
| dc.date.issued | 1850-1854 | en_US |
| dc.identifier | 200402 | en_US |
| dc.identifier.other | archrefid: 1031 | en_US |
| dc.identifier.uri | http://hdl.handle.net/1721.3/108164 | |
| dc.description | Context view, showing the Great Western Hotel (also 1850), designed by P.C. Hardwick; For the Great Western Railway's second London terminus at Paddington (1850-1854) Brunel sought to apply some of the architectural lessons from the Crystal Palace to a more permanent structure. Aided by some from the team responsible for the exhibition building, notably the contractors Fox Henderson and the architect Matthew Digby Wyatt, he devised a triple-span arched roof, saved from the potential monotony of its immense length by the addition of two transepts. Source: Grove Art Online; http://www.groveart.com/ (accessed 1/25/2008) | en_US |
| dc.format.medium | iron; glass; stone | en_US |
| dc.rights | © Scott Gilchrist, Archivision, Inc. | en_US |
| dc.subject | architectural exteriors | en_US |
| dc.subject | business, commerce and trade | en_US |
| dc.subject | engineering and industry | en_US |
| dc.subject | manufacturing | en_US |
| dc.subject | Transportation | en_US |
| dc.subject | Victorian | en_US |
| dc.subject | Nineteenth century | en_US |
| dc.title | Paddington Station | en_US |
| dc.type | image | en_US |
| dc.rights.access | Licensed for educational and research use by the MIT community only | en_US |
| dc.identifier.vendorcode | 1A2-E-L-PS-A2 | en_US |
| vra.culturalContext | British | en_US |
| vra.technique | construction (assembling) | en_US |
| vra.worktype | railroad station | en_US |
| dc.contributor.display | Isambard Kingdom Brunel (British structural engineer, 1806-1859); Matthew Digby Wyatt (British architect, 1820-1877) | en_US |


