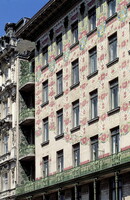Majolika Haus
Wagner, Otto

Download1A1-WO-WA-A4_cp.jpg (727.5Kb)
Alternative Titles
Linke Wienzeile No. 40
Apartment Building, 40 Linke Wienzeile
Date
1898Description
View of the west wall; In 1898 he also produced a scheme for the conversion and extension of Semper's Hofburg and two more residential blocks at Linke Wienzeile 38-40, including the Majolika Haus; the form of this crisp, flat, six-storey urban façade, with its positive cornice and iron balconies to the lower two storeys, is reminiscent of Schinkel's work: Wagner covered the façade in faience with flat, flowing patterns in pinks, blues and greens--only the ten lions' heads immediately below cornice level are in relief. Wagner joined the Secession the following year to the dismay of the establishment, which branded him an enemy of the official culture. Source: Grove Art Online; http://www.groveart.com/ (accessed 1/26/2008)
Type of Work
apartment houseSubject
architectural exteriors, Secession Movement, Sezessionstil, Art Nouveau
Rights
Rights Statement
Licensed for educational and research use by the MIT community only