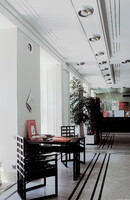| dc.coverage.spatial | Site: Vienna, Wien, Austria | en_US |
| dc.coverage.temporal | 1898-1899 (creation) | en_US |
| dc.creator | Wagner, Otto | en_US |
| dc.creator | Moser, Kolo | en_US |
| dc.date | 1898-1899 | en_US |
| dc.date.accessioned | 2013-03-14T19:56:45Z | |
| dc.date.available | 2013-03-14T19:56:45Z | |
| dc.date.issued | 1898-1899 | en_US |
| dc.identifier | 200294 | en_US |
| dc.identifier.other | archrefid: 1253 | en_US |
| dc.identifier.uri | http://hdl.handle.net/1721.3/108037 | |
| dc.description | General interior view along the south wall; In 1898 Wagner also produced a scheme for the conversion and extension of Semper's Hofburg and two more residential blocks at Linke Wienzeile 38-40. Source: Grove Art Online; http://www.groveart.com/ (accessed 1/26/2008) | en_US |
| dc.format.medium | wrought iron; iron | en_US |
| dc.rights | © Scott Gilchrist, Archivision, Inc. | en_US |
| dc.subject | architectural exteriors | en_US |
| dc.subject | decorative arts | en_US |
| dc.subject | Housing | en_US |
| dc.subject | Secession Movement | en_US |
| dc.subject | Sezessionstil | en_US |
| dc.subject | Art Nouveau | en_US |
| dc.title | Apartment Building, 38 Linke Wienzeile | en_US |
| dc.title.alternative | Linke Wienzeile No. 38 | en_US |
| dc.type | image | en_US |
| dc.rights.access | Licensed for educational and research use by the MIT community only | en_US |
| dc.identifier.vendorcode | 1A1-WO-W-H1 | en_US |
| vra.culturalContext | Austrian | en_US |
| vra.technique | construction (assembling) | en_US |
| vra.worktype | apartment house | en_US |
| dc.contributor.display | Kolo Moser (Austrian artist, 1868-1918); Otto Wagner (Austrian architect, 1841-1918) | en_US |


