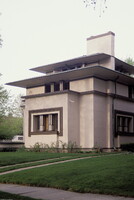Oak Park Homes
Wright, Frank Lloyd

Download1A1-WFL-OP-C6_cp.jpg (374.1Kb)
Date
1893-1913Description
Fricke House, 1901-1902, 1907, side view of west elevation, from southwest; Frank Lloyd Wright was a 22 year old architect in 1889 when he started work on his Home and Studio on Chicago Avenue in Oak Park. During Wright's 20 years in Oak Park, he designed dozens of structures in Oak Park and River Forest. In 1901 Wright published a project for 'A Home in a Prairie Town' (Ladies' Home J., xviii/3, Feb 1901, p. 17); it was characterized by continuous hip roofs of low pitch extended to cover the carriage entrance, a continuous screen or frieze of casement windows, and a wall and base course below them. Together these gave the design a horizontal character, which Wright likened to the level character of the Midwestern prairie. The houses are usually of two storeys, set on projecting masonry platforms or podiums and built of brick, stone or wood frame, the latter clad either with horizontal weather-boarding or smooth-finished stucco. Source: Grove Art Online; http://www.groveart.com/ (accessed 2/3/2008)
Type of Work
houseSubject
architectural exteriors, Housing, Modernist, Prairie School
Rights
Rights Statement
Licensed for educational and research use by the MIT community only