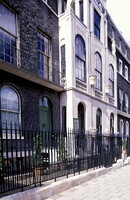| dc.coverage.spatial | Site: London, England, United Kingdom | en_US |
| dc.coverage.temporal | 1792-1824 (creation) | en_US |
| dc.creator | Soane, John | en_US |
| dc.date | 1792-1824 | en_US |
| dc.date.accessioned | 2013-03-14T14:42:00Z | |
| dc.date.available | 2013-03-14T14:42:00Z | |
| dc.date.issued | 1792-1824 | en_US |
| dc.identifier | 199645 | en_US |
| dc.identifier.other | archrefid: 1228 | en_US |
| dc.identifier.uri | http://hdl.handle.net/1721.3/107407 | |
| dc.description | Close side view of No. 12, 13 and 14 Lincoln's Inn Fields from left to right respectively, depicting projecting bay of No. 13; In 1792 he had purchased No. 12, and in 1808-1809, on the site of the former stables at the back of No. 13, the adjoining house, he built a domed gallery to house plaster casts. In 1812 he built a new house for himself at No. 13, retaining the Dome behind No. 12, and in 1823-1824 built a Picture Room and Monk's Parlour on the site of the stables of No. 14. The result was a Picturesque warren of interlocking rooms on different levels, with dramatic contrasts of light and shade so disposed as to create what Soane called the 'poetry of architecture'. It expressed the qualities of 'variety and intricacy', advocated by Reynolds in his 13th Discourse (1786) and by Uvedale Price in his Essay on the Picturesque (1794), which lay at the heart of Picturesque theory. Soane's preoccupation with light was also shared by his friend Turner, whose late style of painting might be seen as a parallel to the architectural style of Soane. Source: Grove Art Online; http://www.groveart.com/ (accessed 1/25/2008) | en_US |
| dc.format.medium | brick | en_US |
| dc.rights | © Scott Gilchrist, Archivision, Inc. | en_US |
| dc.subject | architectural exteriors | en_US |
| dc.subject | decorative arts | en_US |
| dc.subject | Art museums | en_US |
| dc.subject | Artists' studios | en_US |
| dc.subject | Neoclassical | en_US |
| dc.subject | Picturesque, the | en_US |
| dc.title | Sir John Soane's Museum | en_US |
| dc.title.alternative | Soane House | en_US |
| dc.type | image | en_US |
| dc.rights.access | Licensed for educational and research use by the MIT community only | en_US |
| dc.identifier.vendorcode | 1A1-SSJ-SH-B1 | en_US |
| vra.culturalContext | British | en_US |
| vra.technique | construction (assembling) | en_US |
| vra.worktype | art museum | en_US |
| vra.worktype | studio (work space) | en_US |
| vra.worktype | house | en_US |
| dc.contributor.display | John Soane (British architect, 1753-1837) | en_US |


