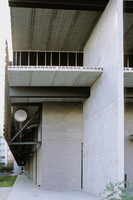| dc.coverage.spatial | Site: Mesa, Arizona, United States | en_US |
| dc.coverage.temporal | ca. 2005 (creation) | en_US |
| dc.creator | Richärd + Bauer Architecture | en_US |
| dc.date | 2000-2005 | en_US |
| dc.date.accessioned | 2013-03-14T14:39:17Z | |
| dc.date.available | 2013-03-14T14:39:17Z | |
| dc.date.issued | 2000-2005 | en_US |
| dc.identifier | 199529 | en_US |
| dc.identifier.other | archrefid: 1079 | en_US |
| dc.identifier.uri | http://hdl.handle.net/1721.3/107291 | |
| dc.description | View along the south elevation, looking west; 34,600 square-foot facility that is home to research in Applied Biological Sciences, Applied Psychology, Healthy Lifestyles, and Plant Made Pharmaceuticals. The majority of the space in ISTB III is devoted to different kinds of laboratories that support various applied research, along with offices and conference rooms. Three garden areas, irrigated with cooling water from a nearby SRP fuel cell, are included. [Arizona State website] | en_US |
| dc.format.medium | concrete; concrete block; steel; glass | en_US |
| dc.rights | © Scott Gilchrist, Archivision, Inc. | en_US |
| dc.subject | agriculture | en_US |
| dc.subject | architectural exteriors | en_US |
| dc.subject | contemporary (1960 to present) | en_US |
| dc.subject | Biology Research | en_US |
| dc.subject | Modernist | en_US |
| dc.title | Arizona State Interdisciplinary Science and Technology Building | en_US |
| dc.title.alternative | Interdisciplinary Science and Technology Building | en_US |
| dc.type | image | en_US |
| dc.rights.access | Licensed for educational and research use by the MIT community only | en_US |
| dc.identifier.vendorcode | 1A1-RB-AST-B2 | en_US |
| vra.culturalContext | American | en_US |
| vra.technique | construction (assembling) | en_US |
| vra.worktype | classroom | en_US |
| vra.worktype | school (building) | en_US |
| dc.contributor.display | Richärd + Bauer Architecture (American architectural firm, founded 1996) | en_US |


