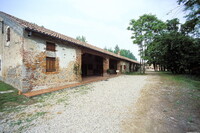Villa Emo
Palladio, Andrea

Download1A1-PA-VE-F1_cp.jpg (698.2Kb)
Date
1559-1565Description
General view of a typical farm building; The Villa Emo (begun ca. 1559) at Fanzolo di Vedelago, near Treviso, is regarded as one of Palladio's most successful villas, celebrating the house both as a centre of agricultural production and as an arcadian retreat for the landlord. The raised central block, similar to that at the Villa Badoer, is joined at the sides by low, elongated arcaded barchesse, which are closed at the ends by dovecotes as at the Villa Barbaro. Each part of the Villa Emo not only serves a practical purpose but also has a clear visual and symbolic role. The pediment of the main house again combines ostentation with a play on architectural forms. The simplicity of the building's exterior gives way to a sumptuous interior, with frescoes by Battista Zelotti. Source: Grove Art Online; http://www.groveart.com/ (accessed 1/26/2008)
Type of Work
villaSubject
agriculture, architectural exteriors, Renaissance
Rights
Rights Statement
Licensed for educational and research use by the MIT community only