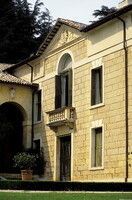Villa Barbaro
Palladio, Andrea; Veronese, Paolo

Download1A1-PA-VB-C3_cp.jpg (599.2Kb)
Date
1549-1558Description
Center wing, close view of the west wall; About 1549 Palladio produced the first designs for the Villa Barbaro in Maser, near Treviso (completed by 1558), which was built on the remains of a medieval castello for Daniele and Marc'Antonio Barbaro, who must have had a significant influence on the design. The main house, projecting far in front of outstretched utility wings surmounted by dovecots, is a pedimented structure inspired by antiquity, with a strong vertical emphasis, and it became one of his most influential villas. The triangular pediment surmounting the entire facade of the house, supported by four giant engaged Ionic columns, is a motif taken from ancient temple design, which Palladio believed had been based on private houses, and it had only rarely been used in Renaissance villa design before this time. Here, the pediment serves primarily to impart dignity, to designate the status of the noble residence. A magnificent series of frescoes by Veronese celebrates rural life, and a nymphaeum, unique in Palladio's work, is set into the hill at the rear of the house on its central axis, a clear indication of the co-existence of practical agricultural factors and idyllic humanist values in villa design. Source: Grove Art Online; http://www.groveart.com/ (accessed 1/25/2008)
Type of Work
villaSubject
agriculture, architectural exteriors, Renaissance
Rights
Rights Statement
Licensed for educational and research use by the MIT community only