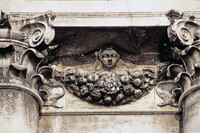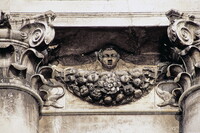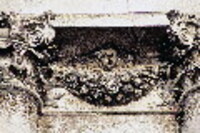| dc.coverage.spatial | Site: Venice, Veneto, Italy | en_US |
| dc.coverage.temporal | 1560-1610 (creation) | en_US |
| dc.creator | Palladio, Andrea | en_US |
| dc.date | 1560-1610 | en_US |
| dc.date.accessioned | 2013-03-11T20:37:01Z | |
| dc.date.available | 2013-03-11T20:37:01Z | |
| dc.date.issued | 1560-1610 | en_US |
| dc.identifier | 199084 | en_US |
| dc.identifier.other | archrefid: 1207 | en_US |
| dc.identifier.uri | http://hdl.handle.net/1721.3/106858 | |
| dc.description | Swag; [The cloister (1579-ca. 1650) is also attributed to Palladio.] In 1560 Palladio began a series of works in the city of Venice. His refectory (1560-1563) at the Benedictine monastery of S Giorgio Maggiore on the island of San Giorgio Maggiore is in every sense a monumental testimony to Palladio's urge to create a style in the manner of Classical antiquity that was both severe and imposing. The unusually high-placed windows, like the dimensions of other individual parts from the portal to the cornice around the building, celebrate architectural form as an end in itself, almost regardless of the building's function. The success of this work resulted in Palladio's commission (1564) to rebuild the monastery church of S Giorgio Maggiore. In 1566 work began on the new church of S Giorgio Maggiore. The facade was not completed until 1610, and it has been suggested that deviations from Palladio's original plan resulted from the protracted building process. The articulation of the facade, which was intended to be seen at a distance from the city, is intensified dynamically towards the centre. The part of the facade in front of the nave resembles an open temple portico attached to a closed wall, its four engaged columns considerably thicker than the pilasters framing the lower aisle sections of the facade. The question of the authenticity of the facade design, particularly the high pedestal zone, remains unresolved. Source: Grove Art Online; http://www.groveart.com/ (accessed 1/25/2008) | en_US |
| dc.format.medium | brick; stucco | en_US |
| dc.rights | © Scott Gilchrist, Archivision, Inc. | en_US |
| dc.subject | architectural exteriors | en_US |
| dc.subject | Benedictines | en_US |
| dc.subject | Renaissance | en_US |
| dc.title | San Giorgio Maggiore [complex] | en_US |
| dc.type | image | en_US |
| dc.rights.access | Licensed for educational and research use by the MIT community only | en_US |
| dc.identifier.vendorcode | 1A1-PA-SGM-D7 | en_US |
| vra.culturalContext | Italian | en_US |
| vra.technique | construction (assembling) | en_US |
| vra.worktype | monastery | en_US |
| vra.worktype | church | en_US |
| dc.contributor.display | Andrea Palladio (Italian architect, 1508-1580) | en_US |



