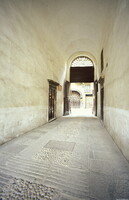Palazzo Valmarana
Palladio, Andrea

Download1A1-PA-PV-C1_cp.jpg (459.8Kb)
Alternative Title
Palazzo Valmarana-Braga
Date
1565-1571Description
Entry way between front portal and the court, looking toward the entry; n 1565 Palladio was commissioned by the Valmarana family to design the Palazzo Valmarana (now Palazzo Braga) in Vicenza; it was built in several phases and completed in 1571, although only a part of Palladio's planned project was executed. Its street façade in particular makes it one of Palladio's most interesting buildings. The giant order of its pilasters gives the palace a monumentality that must have had an oppressive effect in the narrow street setting. Inscribed within it is a smaller order extending the full width of the façade at the lower level, a device possibly derived from Michelangelo's plan for St Peter's, Rome. The rhythmical articulation of the façade nevertheless results from Palladio's ingenious idea of marking the end bays not with giant pilasters but with statues placed above the interpolated order, thus providing a sense of compression towards the centre of the façade, which in turn gives additional emphasis to the entrance. As a result, the building has something of a contrapuntal effect that runs counter to the tectonic laws of the classical orders, and it is thus an impressive example of Palladio's increasingly independent manipulation of traditional idiom. Source: Grove Art Online; http://www.groveart.com/ (accessed 1/25/2008)
Type of Work
palazzoSubject
architectural exteriors, rulers and leaders, Renaissance
Rights
Rights Statement
Licensed for educational and research use by the MIT community only