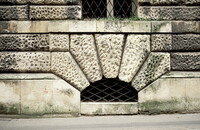Palazzo Schio
Palladio, Andrea

Download1A1-PA-PS-A6_cp.jpg (633.3Kb)
Date
1560-1575Description
Basement window; In 1560 Palladio designed for Bernardo Schio the facade of his house in Vicenza, in the neighbourhood of the Ponte Pusterla. Since Palladio was occupied in these years with a series of Venetian projects which required his almost permanent presence in the capital, his supervision of the building works on the Palazzo Schio became so distracted that the master-mason charged with its execution interrupted works for want of any clear instructions. After Bernardo's death his widow showed no interest in concluding the works, which were only completed by Bernardo's brother Fabrizio, in 1574-1575. Source: Centro Internazionale di Studi di Architettura Andrea Palladio (Palladio Centre and Museum) ; http://www.cisapalladio.org/ (accessed 1/26/2008)
Type of Work
façade; palazzoSubject
architectural exteriors, Renaissance
Rights
Rights Statement
Licensed for educational and research use by the MIT community only