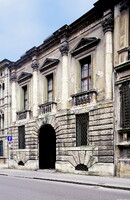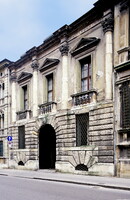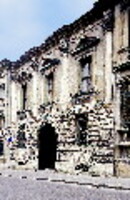| dc.coverage.spatial | Site: Vicenza, Veneto, Italy | en_US |
| dc.coverage.temporal | 1560-1575 (inclusive) | en_US |
| dc.creator | Palladio, Andrea | en_US |
| dc.date | 1560-1575 | en_US |
| dc.date.accessioned | 2013-03-11T18:14:29Z | |
| dc.date.available | 2013-03-11T18:14:29Z | |
| dc.date.issued | 1560-1575 | en_US |
| dc.identifier | 198958 | en_US |
| dc.identifier.other | archrefid: 1176 | en_US |
| dc.identifier.uri | http://hdl.handle.net/1721.3/106719 | |
| dc.description | Side view of the front elevation, from the northeast; In 1560 Palladio designed for Bernardo Schio the facade of his house in Vicenza, in the neighbourhood of the Ponte Pusterla. Since Palladio was occupied in these years with a series of Venetian projects which required his almost permanent presence in the capital, his supervision of the building works on the Palazzo Schio became so distracted that the master-mason charged with its execution interrupted works for want of any clear instructions. After Bernardo's death his widow showed no interest in concluding the works, which were only completed by Bernardo's brother Fabrizio, in 1574-1575. Source: Centro Internazionale di Studi di Architettura Andrea Palladio (Palladio Centre and Museum) ; http://www.cisapalladio.org/ (accessed 1/26/2008) | en_US |
| dc.rights | © Scott Gilchrist, Archivision, Inc. | en_US |
| dc.subject | architectural exteriors | en_US |
| dc.subject | Renaissance | en_US |
| dc.title | Palazzo Schio | en_US |
| dc.type | image | en_US |
| dc.rights.access | Licensed for educational and research use by the MIT community only | en_US |
| dc.identifier.vendorcode | 1A1-PA-PS-A1 | en_US |
| vra.culturalContext | Italian | en_US |
| vra.technique | construction (assembling) | en_US |
| vra.worktype | façade | en_US |
| vra.worktype | palazzo | en_US |
| dc.contributor.display | Andrea Palladio (Italian architect, 1508-1580) | en_US |



