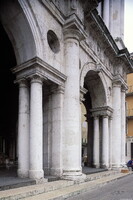Palazzo della Ragione
Palladio, Andrea

Download1A1-PA-PR-B9_cp.jpg (604.0Kb)
Alternative Titles
Loggia of the Palazzo della Ragione
Basilica
Date
1548-1617Description
View of a ground floor half column, side view; In 1548 Palladio received his first public commission from the town of Vicenza. The reconstruction of the original loggia surrounding the medieval town hall had collapsed in 1496, and after gathering proposals for its replacement from many of the well-known architects of the time, including Jacopo Sansovino, Sebastiano Serlio, Michele Sanmicheli and Giulio Romano, the town council decided in favour of the design by the local architect Palladio, thus firmly establishing his reputation. Palladio's solution for the loggia of the Palazzo della Ragione (also known as the Basilica) is brilliantly convincing, not least because of the use of the Serlian motif with which he concealed the irregularities of the inner structure, particularly the different widths of the bays, by varying the side openings while giving the building a harmonious general appearance. The idea of a double skin for the building derives from the structure of ancient Roman theatre walls, the vertical axes of which are articulated by equal-sized openings on the different floors and by engaged columns set in front of the walls. In addition, Palladio projected the Serliana--subsequently also called the Palladian motif--in the third dimension, since its columns are duplicated towards the interior of the loggia. The boundary between the building and the piazza was thus made permeable, as befitted the building's function as the seat of the town council. Source: Grove Art Online; http://www.groveart.com/ (accessed 1/26/2008)
Type of Work
façade; loggia; city hallSubject
architectural exteriors, Renaissance
Rights
Rights Statement
Licensed for educational and research use by the MIT community only