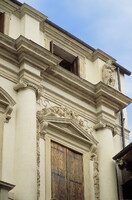Palazzo da Porto-Festa
Palladio, Andrea

Download1A1-PA-PPF-B1_cp.jpg (505.0Kb)
Date
1547-1552Description
Close view of the upper right corner; The Palazzo da Porto-Festa (begun ca. 1547) in Vicenza, built for Iseppo da Porto, the brother-in-law of Marc'Antonio Thiene, was originally planned as a double site reconstructing the antique Roman house as conceived by Palladio, with two residential blocks linked by a peristyle court with colossal columns, although only the front portion was completed. The facade combines various motifs to demonstrate Palladio's mastery of both traditional and innovative forms. He derived the facade from house-types developed by Raphael and Donato Bramante; it comprises two floors and an attic. On the piano nobile engaged columns alternate with tall, balconied windows, which in turn are crowned alternately by segmental and triangular pediments; the facades of all Palladio's urban palaces subsequently used variations on this type, which emphasizes the horizontal articulation. In the original plan for the Palazzo da Porto, the owner's quarters were intended to occupy the part of the site towards the street, while the guest-rooms were to be in the rear block, in the manner of the ancient Roman residence as reconstructed by Vitruvius. Source: Grove Art Online; http://www.groveart.com/ (accessed 1/26/2008)
Type of Work
palazzoSubject
architectural exteriors, Renaissance
Rights
Rights Statement
Licensed for educational and research use by the MIT community only