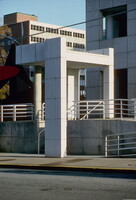| dc.coverage.spatial | Site: Atlanta, Georgia, United States | en_US |
| dc.coverage.temporal | 1981-1983 (creation) | en_US |
| dc.creator | Meier, Richard | en_US |
| dc.date | 1981-1983 | en_US |
| dc.date.accessioned | 2013-03-11T15:41:33Z | |
| dc.date.available | 2013-03-11T15:41:33Z | |
| dc.date.issued | 1981-1983 | en_US |
| dc.identifier | 198655 | en_US |
| dc.identifier.other | archrefid: 1120 | en_US |
| dc.identifier.uri | http://hdl.handle.net/1721.3/106425 | |
| dc.description | Department of education entrance pavilion, general view, from northwest; In these buildings, as well as in the houses, he clearly articulated public and private zones in an attempt to clarify and redefine a sense of order, and this articulation is expressed again in the structure. For example, the High Museum of Art is a complex composition of structural forms, cylindrical and rectilinear, with the entrance and public areas defined by large expanses of windows while the gallery walls are solid, white surfaces. The relationships of solid and void are emphasized by the whiteness and by the play of sunlight and shadow on the interlocking geometric volumes. Source: Grove Art Online; http://www.groveart.com/ (accessed 1/27/2008) | en_US |
| dc.rights | © Scott Gilchrist, Archivision, Inc. | en_US |
| dc.subject | architectural exteriors | en_US |
| dc.subject | contemporary (1960 to present) | en_US |
| dc.subject | Art museums | en_US |
| dc.subject | Modernist | en_US |
| dc.title | High Museum of Art | en_US |
| dc.type | image | en_US |
| dc.rights.access | Licensed for educational and research use by the MIT community only | en_US |
| dc.identifier.vendorcode | 1A1-MR-HM-G2 | en_US |
| vra.culturalContext | American | en_US |
| vra.technique | construction (assembling) | en_US |
| vra.worktype | art museum | en_US |
| dc.contributor.display | Richard Meier (American architect, born 1934) | en_US |


