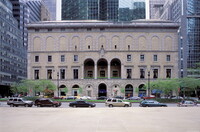New York Racquet and Tennis Club
| dc.coverage.spatial | Site: New York, New York, United States | en_US |
| dc.coverage.temporal | 1916-1918 (creation) | en_US |
| dc.creator | McKim, Mead, and White | en_US |
| dc.date | 1916-1918 | en_US |
| dc.date.accessioned | 2013-03-11T15:40:54Z | |
| dc.date.available | 2013-03-11T15:40:54Z | |
| dc.date.issued | 1916-1918 | en_US |
| dc.identifier | 198627 | en_US |
| dc.identifier.other | archrefid: 1294 | en_US |
| dc.identifier.uri | http://hdl.handle.net/1721.3/106397 | |
| dc.description | Frontal view, east façade; Designed by McKim, Mead, and White in an eclectic , Italian Renaissance style, the Racquet and Tennis Club building is representative of the ornate private clubs constructed in New York during the early twentieth century. Today it performs an important architectural role on Park Avenue as a foil to the Seagram Building and the Lever House. Construction began on December 20, 1916, and was completed on September 7, 1918. The builder was Mark Edlitz, and the estimated cost was $400,000. The building is about 200 feet by 100 feet (30 m x 60 m) and five stories tall. The exterior is stone and brick over a structural steel frame. According to the original plans, the interior contained three dining rooms, a billiard room, library, lounge, gymnasium, four squash courts, two court tennis (real tennis) courts, and two racquets courts. Today, there are four International squash courts, one North American doubles squash court, one racquets court, and the two tennis courts. On July 13, 1983, the building was listed on the National Register of Historic Places. Source: Wikipedia; http://en.wikipedia.org/wiki/Main_Page (accessed 1/30/2008) | en_US |
| dc.format.medium | stone; brick; steel | en_US |
| dc.rights | © Scott Gilchrist, Archivision, Inc. | en_US |
| dc.subject | architectural exteriors | en_US |
| dc.subject | recreation and games | en_US |
| dc.subject | festivals | en_US |
| dc.subject | Renaissance Revival | en_US |
| dc.title | New York Racquet and Tennis Club | en_US |
| dc.type | image | en_US |
| dc.rights.access | Licensed for educational and research use by the MIT community only | en_US |
| dc.identifier.vendorcode | 1A1-MM-RTC-A3 | en_US |
| vra.culturalContext | American | en_US |
| vra.technique | construction (assembling) | en_US |
| vra.worktype | society building | en_US |
| vra.worktype | gymnasium | en_US |
| dc.contributor.display | McKim, Mead, and White (American architectural firm, 1879-1910) | en_US |
Files in this item
This item appears in the following Collection(s)
-
Architecture, Urban Planning, and Visual Arts
Online Image Collection


