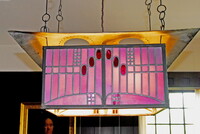Hill House: Interiors and Furnishings
Mackintosh, Charles Rennie; Macdonald, Margaret

Download1A1-MCR-HH-2-E11_cp.jpg (321.2Kb)
Date
1902-1903Description
Dining Room, view of the central hanging lamp; [Mackintosh's wife, Margaret Macdonald, contributed fabric designs and a unique panel over the fireplace in the drawing room.] The entrance is on the short, western side, thus ensuring maximum privacy for the occupants since the public rooms face south. Immediately beyond the entrance are a library and business-room with small, slit windows overlooking the approach to the house. From the outer hall a short flight of steps leads up to the main, dark-beamed hall, providing circulation into the drawing-room and to the dining-room beyond. Thus the accepted principles of 19th-century country-house planning are followed, not only in the separation of zones according to function but also in the progression from public to semi-public to private areas. In the main hall, the principal staircase is partly enclosed by wooden uprights that repeat the vertical dimensions of the walls, which are interspersed with pale grey panels topped by coloured stencils. Characteristic oak furniture is pierced by squares; there are also squares on the pale grey carpet, emphasizing Mackintosh's comprehensive plan for the interior decoration. Source: Grove Art Online; http://www.groveart.com/ (accessed 1/27/2008)
Type of Work
furnishing; seat furniture; lighting fixtureSubject
decorative arts, plants, Housing, Glasgow style, Art Nouveau
Rights
Rights Statement
Licensed for educational and research use by the MIT community only