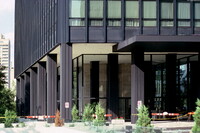Westmount Square
Mies van der Rohe, Ludwig

Download1A1-MVR-CW-A2_cp.jpg (474.3Kb)
Date
1966-1968Description
Close view of buildings base; It comprises residential and office high-rises with over 20 storeys, a terrace and an underground shopping concourse. The Toronto Dominion Centre is related in concept to the Federal Center in Chicago and Westmount Square in Montreal. Mies van der Rohe most carefully considered the design of the Toronto project; the other two were carried out by his office under his direction. Asymmetrical groupings of towers on a plaza, the buildings have remarkable similarities despite variations in function. This prototype approach was congenial to Mies van der Rohe, and in Chicago it was played off with the one-story post office pavilion. The clarity of detail and care in design of the walls make these typically Miesian buildings fit their urban settings well. In the Canadian projects, the underground shops, parking, and ties to transportation systems (in Montreal) were important urban considerations.
Type of Work
mixed-use development; shopping mall; office buildingSubject
architectural exteriors, business, commerce and trade, contemporary (1960 to present), Modernist
Rights
Rights Statement
Licensed for educational and research use by the MIT community only