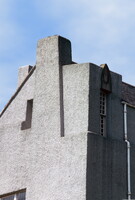Hill House
Mackintosh, Charles Rennie

Download1A1-MCR-HH-1-D7_cp.jpg (526.3Kb)
Date
1902-1903Description
The southeast corner, the projecting bay on the south side, depicting romantic massing; Much of Mackintosh's career as an architect might have remained unfulfilled had he not been encouraged and sustained by a few determined and discriminating patrons such as the Glasgow publisher Walter Blackie (1860-1953). As a result of his friendship with Blackie's art director, Talwin Morris (1865-1911), Mackintosh was invited by Blackie in 1902 to design a family house, later known as the Hill House (now owned by National Trust Scotland). The chosen site, in upper Helensburgh, Strathclyde, is an exposed slope with a panoramic view of the Firth of Clyde. Although the plan of the Hill House generated the form of the building, the relationships and scale of the main units as seen from the south have an uncanny resemblance to Crathes Castle, Grampian, a late 16th-century L-plan tower-house to which was added a plain two-storey wing to provide more commodious accommodation. [Mackintosh also designed the gardens.] Source: Grove Art Online; http://www.groveart.com/ (accessed 2/2/2008)
Type of Work
houseSubject
architectural exteriors, Gardens, Housing, Modernist, Glasgow style
Rights
Rights Statement
Licensed for educational and research use by the MIT community only