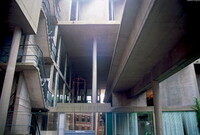| dc.coverage.spatial | Site: Harvard University (Cambridge, Massachusetts, United States) | en_US |
| dc.coverage.temporal | 1959-1962 (creation) | en_US |
| dc.creator | Le Corbusier | en_US |
| dc.creator | Sert, Josep Lluis | en_US |
| dc.date | 1959-1962 | en_US |
| dc.date.accessioned | 2013-03-06T19:07:33Z | |
| dc.date.available | 2013-03-06T19:07:33Z | |
| dc.date.issued | 1959-1962 | en_US |
| dc.identifier | 198087 | en_US |
| dc.identifier.other | archrefid: 1026 | en_US |
| dc.identifier.uri | http://hdl.handle.net/1721.3/105835 | |
| dc.description | East ramp where it meets the east elevation; The Carpenter Center for the Visual Arts (1959-1962), Harvard University, Cambridge, MA, was Le Corbusier's only North American commission. One of his erstwhile assistants in the Rue de Sèvres studio, Josep Lluís Sert, the new Dean of the Graduate School of Architecture at Harvard, called him in when a benefactor, St Vrain Carpenter, offered to fund a centre for the visual arts dedicated to learning by doing, in contrast (but adjacent) to the highly traditional Fogg Museum and Fine Arts Department. Le Corbusier declared as one of his reasons for accepting the commission that he wished to put on show in the USA the repertory of his 'inventions'. In fact, the building can be read as an inventory of his mature vocabulary: the brise-soleil, the ondulatoires, the aérateurs, as well as the older features such as the exposed piloti, the roof garden and the pedestrian ramp. An astonishing aspect, however, is that the building retains a freshness and dynamism that, on a confined site and in the presence of dignified red-brick campus classicism, takes the breath away. This was a case in which Le Corbusier's original sketch of 1 April 1960 survived all pragmatic alterations during the design and construction processes. Source: Grove Art Online; http://www.groveart.com/ (accessed 1/28/2008) | en_US |
| dc.format.medium | concrete; glass; glass block | en_US |
| dc.rights | © Scott Gilchrist, Archivision, Inc. | en_US |
| dc.subject | architectural exteriors | en_US |
| dc.subject | contemporary (1960 to present) | en_US |
| dc.subject | Artists' studios | en_US |
| dc.subject | Modernist | en_US |
| dc.title | Carpenter Center for the Visual Arts | en_US |
| dc.type | image | en_US |
| dc.rights.access | Licensed for educational and research use by the MIT community only | en_US |
| dc.identifier.vendorcode | 1A1-LC-CC-E2 | en_US |
| vra.culturalContext | American | en_US |
| vra.technique | construction (assembling) | en_US |
| vra.worktype | classroom | en_US |
| vra.worktype | school (building) | en_US |
| vra.worktype | studio (work space) | en_US |
| dc.contributor.display | Josep Lluis Sert (American architect, 1902-1983); Le Corbusier (Swiss architect, 1887-1965) | en_US |


