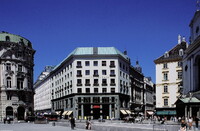Looshaus
Loos, Adolf

Download1A1-LA-LH-A3_cp.jpg (574.7Kb)
Alternative Title
Goldman & Salatsch Building
Date
1910Description
Context view, looking north, showing location in the square; Loos's career culminated in the decade before World War I, when he built his one major urban building and a series of influential private houses. The Goldman & Salatsch Building (1910; now widely known as the Looshaus), Vienna, is a plain, six-storey block of residential accommodation above a large shop. It faces the Hofburg in the Michaelerplatz. Loos admired Karl Friedrich Schinkel as the last architect he considered able to use the architectural orders without rhetoric, and in the Goldman & Salatsch Building his own classicism found expression in the marble columns of the entrance canopy and the entablature raised above the mezzanine. The interior of this building, with its marble veneers and mahogany joinery, also reveals clearly Loos's preference for the use of rich materials in place of applied ornamentation. [It is now a bank.] Source: Grove Art Online; http://www.groveart.com/ (accessed 1/31/2008)
Type of Work
mixed-use development; apartment houseSubject
architectural exteriors, business, commerce and trade, Housing, Modernist
Rights
Rights Statement
Licensed for educational and research use by the MIT community only