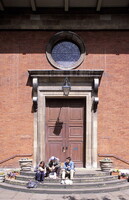Saint Paul Covent Garden
Jones, Inigo

Download1A1-JI-SP-B5_cp.jpg (537.5Kb)
Date
1630-1631Description
The west entry, frontal view of the entry; Jones was the executive officer of a commission established in 1618 to review building practices in London, and his design for Covent Garden reflected not only the principles adopted by the commission (e.g. sound construction in brick and avoidance of high density) but also European experience (especially Italian and French) in achieving an integrated civic environment. Jones's plan, centred on a rectangular piazza bounded by houses and arcades to the north and east, was reminiscent of the Place Royale (now Place des Vosges), Paris, laid out by Henry IV, King of France. At the centre of the west end of the piazza he placed the church of St Paul (1630-1631; rebuilt 1795), flanked by gates to the churchyard in which it stood; its Tuscan portico performs a purely civic role in the piazza, for the entrance to the church is at the other end. St Paul's was the first new church in London since the Reformation, the first entirely classical church in England and perhaps Jones's most original contribution to the application of classical principles in a Christian context. The natural rusticity of Jones's composition is in marked contrast to the sophistication of Palladio's Catholic churches in Venice, and it set a tone highly sympathetic to the austerity of the Protestant cause. Source: Grove Art Online; http://www.groveart.com/ (accessed 1/25/2008)
Type of Work
churchSubject
architectural exteriors, Neoclassical
Rights
Rights Statement
Licensed for educational and research use by the MIT community only