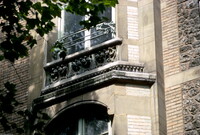| dc.coverage.spatial | Site: Paris, Île-de-France, France | en_US |
| dc.coverage.temporal | 1895-1898 (creation) | en_US |
| dc.creator | Guimard, Hector | en_US |
| dc.date | 1895-1898 | en_US |
| dc.date.accessioned | 2013-03-06T16:05:14Z | |
| dc.date.available | 2013-03-06T16:05:14Z | |
| dc.date.issued | 1895-1898 | en_US |
| dc.identifier | 197776 | en_US |
| dc.identifier.other | archrefid: 1044 | en_US |
| dc.identifier.uri | http://hdl.handle.net/1721.3/105524 | |
| dc.description | Elevation facing rue La Fontaine, close view of a similar balustrade at upper left of door; These early commissions, built in a picturesque and eclectic manner, culminated in the Castel Béranger block of flats, Paris, where his first use of the Art Nouveau style appeared in its decorative elements. He visited Brussels in 1895, where he met Victor Horta, whose Maison du Peuple was then under construction. After seeing Horta's work Guimard made changes to the original neo-Gothic decorative elements of the Castel Béranger, introducing a colourful mixture of facing materials and organically derived embellishments, based on his belief that decoration is the more effective for being non-representational. Between 1899 and 1914 Guimard's style matured to a full-blooded Art Nouveau. Source: Grove Art Online; http://www.groveart.com/ (accessed 1/26/2008) | en_US |
| dc.format.medium | stone; brick; iron; glass; stained glass | en_US |
| dc.rights | © Scott Gilchrist, Archivision, Inc. | en_US |
| dc.subject | architectural exteriors | en_US |
| dc.subject | Housing | en_US |
| dc.subject | Art Nouveau | en_US |
| dc.title | Castel Béranger | en_US |
| dc.type | image | en_US |
| dc.rights.access | Licensed for educational and research use by the MIT community only | en_US |
| dc.identifier.vendorcode | 1A1-GH-CB-F2 | en_US |
| vra.culturalContext | French | en_US |
| vra.technique | construction (assembling) | en_US |
| vra.worktype | apartment house | en_US |
| dc.contributor.display | Hector Guimard (French architect, 1867-1942) | en_US |


