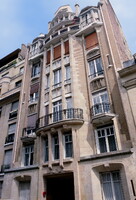| dc.coverage.spatial | Site: Paris, Île-de-France, France | en_US |
| dc.coverage.temporal | 1925 (creation) | en_US |
| dc.creator | Guimard, Hector | en_US |
| dc.date | 1925 | en_US |
| dc.date.accessioned | 2013-03-06T16:04:25Z | |
| dc.date.available | 2013-03-06T16:04:25Z | |
| dc.date.issued | 1925 | en_US |
| dc.identifier | 197741 | en_US |
| dc.identifier.other | archrefid: 1042 | en_US |
| dc.identifier.uri | http://hdl.handle.net/1721.3/105489 | |
| dc.description | General view of the main elevation; After World War I Guimard found it difficult to associate himself with the new Rationalism, even though his housing projects were based on a standardized system of dry concrete block construction and prefabricated elements. The apartment block (1925) at 18 Rue Henri Heine, Paris, his best post-war work, became his own last home in Paris. He appears to have built nothing after 1929 and in 1939 he and his wife moved to New York. Source: Grove Art Online; http://www.groveart.com/ (accessed 1/26/2008) | en_US |
| dc.format.medium | stone; brick; iron | en_US |
| dc.rights | © Scott Gilchrist, Archivision, Inc. | en_US |
| dc.subject | architectural exteriors | en_US |
| dc.subject | Housing | en_US |
| dc.subject | Art Nouveau | en_US |
| dc.title | Apartment Building, rue Henri-Heine | en_US |
| dc.title.alternative | Immeuble Guimard | en_US |
| dc.type | image | en_US |
| dc.rights.access | Licensed for educational and research use by the MIT community only | en_US |
| dc.identifier.vendorcode | 1A1-GH-A-A1 | en_US |
| vra.culturalContext | French | en_US |
| vra.technique | construction (assembling) | en_US |
| vra.worktype | apartment house | en_US |
| dc.contributor.display | Hector Guimard (French architect, 1867-1942) | en_US |


