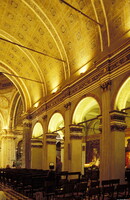| dc.description | Side view of the nave; The first major work built by Bramante, the pilgrimage church of S Maria presso S Satiro, Milan, is contemporary with the Prevedari engraving. Although a small chapel to house a miracle-working image of the Virgin was begun as early as 1478, Bramante's involvement is not documented until 1482, about when the chapel, parts of which can still be seen at the crossing when viewed from the Via del Falcone, was transformed into the present structure. Despite the building's unusual shape, the design was probably conceived as a whole. The church, attached to the small, round, 9th-century church of S Satiro (the exterior of which was refaced), is planned as a conventional Latin cross with aisled nave, domed crossing and three-bay transepts. However, the chancel arm was omitted because of the proximity of the Via del Falcone; instead there is a shallow niche, which, through the trompe l'oeil perspective design of its terracotta surface, achieves the striking illusion that it too is three full bays in extent. At the intersection of the right transept and the nave is Bramante's remarkable octagonal sacristy. Apart from the octagonal sacristies at Loreto, its most immediate model is local: the chapel of S Aquilino attached to the Early Christian church of S Lorenzo, Milan, both of which were then believed to be antique. The lower storey of the interior of Bramante's sacristy has eight large niches that are alternately curved and rectangular, folded ornamental pilasters in the corners with exquisitely wrought stone Corinthian capitals, and an entablature with all'antica heads and reliefs in the tall frieze executed by Agostino Fonduli. A second storey is encircled by a gallery with two arched openings on each side; the lighting is from the vault above, a feature anticipated in the Prevedari engraving. Source: Grove Art Online; http://www.groveart.com/ (accessed 1/29/2008) | en_US |


