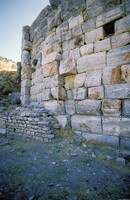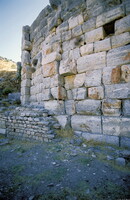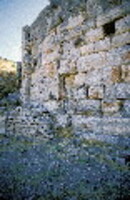| dc.description | View of the rear wall; "There are two theatre structures at Ephesus, the Great Theatre and the smaller Odeion (Bouleuterion). An inscription tells us that the theatre was commissioned around 150 AD by the wealthy benefactor Publius Vedius Antoninus and his wife Flavia Papiane. The building is located at the northern edge of the State Agora in close proximity to the Pryteneion (the town hall), and has been interpreted both as a city council chamber (Bouleuterion) and as a small concert hall (Odeion). The structure, which resembles a small theatre, most likely served both functions. The building features a relatively small cavea (seating approximately 1500), a sunken semi-circular orchestra, and a shallow stage (pulpitum). The stage could be approached from either side using sloping parodos ramps and was backed by five doors leading to the Basilica Stoa (Royal Colonnade). The building could be accessed through doors in the Basilica; through large arched doors at the end of the parodoi; and through an arched passageway leading to the top of the lower cavea seating area. An audience was provided with two tiers of marble seating separated by a single walkway (diazoma) and divided into thirteen wedge-shaped sections (kerkides or cunei). The bottom and top tiers of seating consist of thirteen and ten rows of seats respectively, and the kerkides are accessed by radiating stairways spaced throughout the cavea. The cavea is enclosed by a curved outer wall and most likely had a red marble colonnade above and behind the seating area. Evidence of this colonnade consists of cuttings in the floor for pilaster bases and numerous fragments of red marble. A small semi-circular, sunken orchestra measuring 9 meters by 4.5 meters is backed by a shallow (4 meters deep) stage or pulpitum. Covered parodoi (aditus maximus) form the two main side entrances to the stage, and several doors at the back of the stage lead to the adjoining building, the Basilica Stoa. At one time, a decorative façade, or scaenae frons, with columns and statuary once stood. The archeologist J.T. Wood sent the surviving statuary to the British Museum in the nineteenth century. The statuary includes a dynastic group of Emperor Lucius Verus and Empress Faustina the Younger, a Silenus torso, and the Muse Erato." Source: Ancient Theatre Archive, Whitman College; http://www.whitman.edu/theatre/theatretour/home.htm (accessed 7/13/2008) | en_US |



